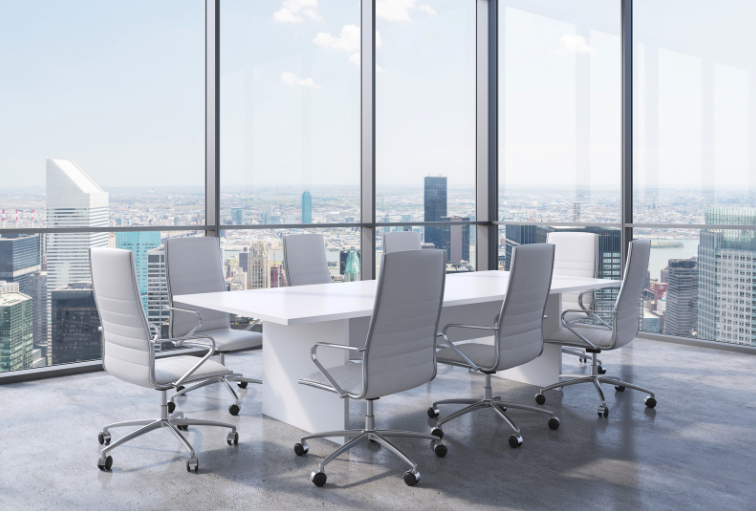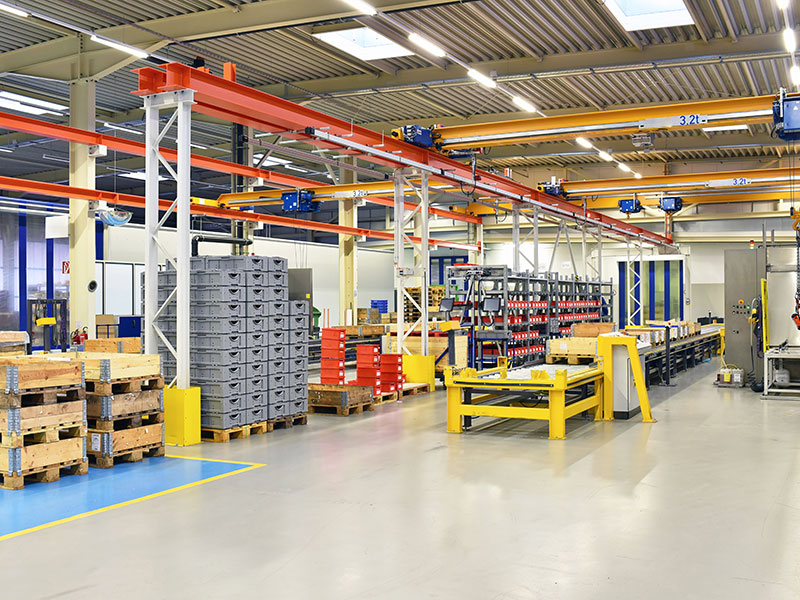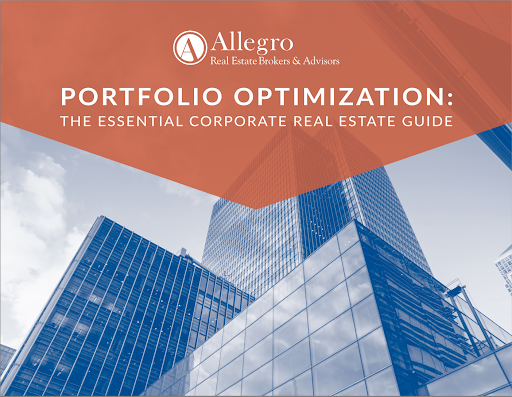MCPc Headquarters Relocation

2010 NAIOP Office Transaction of the Year
Challenge
MCPc, Inc., a national technology products and solutions provider, intended to raise its corporate profile by relocating its national headquarters from a suburban industrial park to a highly visible corporate headquarters environment similar to those occupied by its Fortune 1000 customers. Additionally, MCPc determined that it was outgrowing its 46,000 sq. ft. overly improved warehouse space and had infrastructure needs that were not satisfied by its existing location. After unsuccessfully searching the market for more than three years, MCPc turned to Allegro to help identify, evaluate, and negotiate the real estate and economic incentive transactions required to realize its vision.
MCPc engaged Allegro as its real estate consultant and tenant representative to identify potential real estate solutions, investigate economic assistance from state and local governments, and assist MCPc to relocate to a new corporate headquarters with a high-profile image. MCPc’s requirements were complicated by its need for Class A corporate offices, coupled with technology configuration laboratory space which would require a more traditional industrial warehouse facility. Since its facility requirements were somewhat specialized, a custom build-to-suit project might have easily accommodated this challenge. However, MCPc preferred to lease rather than own its facility to permit flexibility for its anticipated continued growth.
Solution
In pursuit of MCPc’s business objectives, Allegro conducted exhaustive real estate market research, widespread property tours, and facilitated a competitive Request for Proposal process. Proposals for the combined 100,000 sq. ft. requirement included build-to-suit developments, manufacturing headquarters renovations, suburban warehouse reconfigurations, and even a local government owned airport hangar facility. Economic incentive packages were proposed from numerous state, county, and local government entities in pursuit of MCPc’s nearly 200 high-paying executive and technology-related jobs.
After several creative alternatives were fully vetted, Allegro helped MCPc identify a unique opportunity in Cleveland’s central business district. The Plain Dealer newspaper publisher’s four-story headquarters building located at 1801 Superior Avenue was built ten years earlier as a Class A office building and state-of-the-art conference center including first-class amenities such as 24 hour, 7 day security, a full-service cafeteria, and adjacent 510-car parking garage plus additional 200 surface parking spaces. However, the building provided far greater capacity than the newspaper publisher expected to need in the foreseeable future. The Plain Dealer had the ability to consolidate to three floors while freeing up the remaining floor of the building. Similarly, the Plain Dealer had constructed a free parking supply on site that had twice the required capacity.
In the depth of the economic recession, Allegro conducted multiple rounds of lease negotiations and financial modeling with the Plain Dealer and other semi-finalist properties. Simultaneously, Allegro helped to structure complex public-private capital stacking, including generous economic incentives from the City of Cleveland and State of Ohio. The City of Cleveland, who had also worked closely with Allegro to structure a lease proposal to MCPc for the renovation of the Aviation High School and hangar facility at Burke Lakefront Airport, offered meaningful economic incentives that were necessary to complete the Plain Dealer transaction and attract MCPc’s headquarters to the central business district. The City provided a forgivable loan/grant, a second low-interest loan, and a payroll tax credit and the State of Ohio provided a rapid outreach grant and job creation tax credit. Due to the complexity of the public-private capital stack, the financing packages required inter-creditor agreements with MCPc’s private lenders.
Meanwhile, the Plain Dealer provided lease concessions including tenant improvement allowance, free rent, and furniture, fixtures, and equipment to round out the deal. The resulting 10 and ½ year lease enables MCPc to occupy the full third floor comprised of 48,500 sq. ft. of the office building and 49,250 sq. ft. of high-tech lab space on the first floor of the parking garage. The garage will be renovated with glass and contemporary features to reflect MCPc’s technology focus and high-tech image. MCPc will have signage along Superior Avenue equal to the Plain Dealer’s and will have E. 18th Street signage on both buildings that is visible from downtown’s high-rise towers. Additionally, MCPc will demonstrate and display its technology offerings, such as teleconferencing equipment, in the building’s conference center, and advanced presentation systems in the four-story glass atrium in the building’s lobby. Both facilities provide MCPc with the flexibility to scale its operation for future growth while basing its business in a state-of-the-art corporate headquarters environment highly visible to the downtown Cleveland business community.
More Case Studies



Subscribe
Get the latest real estate advice and insights from Allegro experts sent straight to your inbox.




