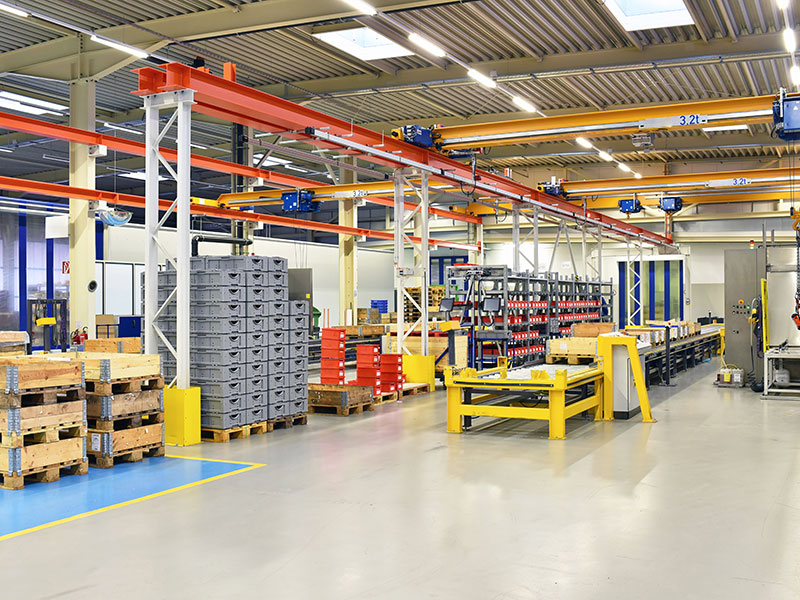Austen BioInnovation Institute

2011 NAIOP Office Transaction of the Year
Posted in:
Industry:
Challenge
The Austen BioInnovation Institute in Akron (“ABIA”) is a collaboration of Akron Children’s Hospital, Akron General, Northeast Ohio Medical University, Summa Health System, The University of Akron, and The Knight Foundation that will result in a world class center for biomedical research and education, product commercialization, and community health. ABIA engaged Allegro Realty Advisors to assist them in their search for a permanent and transformative facility to house its corporate offices, as well as the biomedical centers described above and world class medical simulation space, including triage and trauma. After an initial search that included ground up greenfield development, the site that was ultimately chosen was a historic facility owned by Summit County that partially housed the County’s Department of Jobs & Family Services. While the facility was very strategically located at the center of Akron’s “Biomedical Corridor”, between Akron General and Akron Children’s Hospitals, it was antiquated and contained portions that were functionally obsolete and environmentally contaminated.
Solution
In order to finance the necessary demolition, construction, and abatement needed to transform the facility into a LEED certified, best-in-class biomedical research and simulation space, the team determined that the most feasible route required that Summit County transfer the building to the Summit County Port Authority. The Port Authority would in turn sell community and economic development municipal bonds to finance the project. Other components of the capital stack included a State of Ohio Research and Development loan, grants from the partner institutions, and other grants including one from FirstEnergy Corporation tied to the facility’s energy efficiency after construction. New Markets Tax Credits were pursued diligently, but ultimately not utilized toward the project. ABIA then signed a long term lease to occupy the basement through the third floors (+/- 36,000 SF) of the six-story building, which totals approximately 76,000 SF. Allegro structured ABIA’s lease in such a way that the organization has the ability to expand into the remainder of the facility as needed throughout the term of the lease, providing ABIA the flexibility to grow at the site.
More Case Studies



Subscribe
Get the latest real estate advice and insights from Allegro experts sent straight to your inbox.



